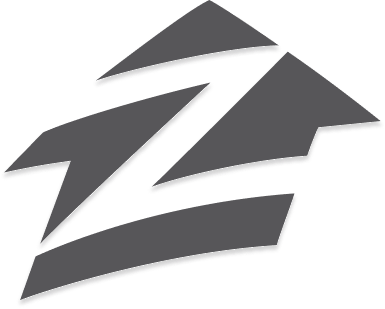1120 Sand Drift Way DWest Palm Beach, FL 33411




Mortgage Calculator
Monthly Payment (Est.)
$2,824Located on a secluded corner lot surrounded by native Florida palms, oak trees and canal, this location is like no other! But it can still be found in Breakers West in central West Palm Beach. This spacious 1-story home has 3 Bedrooms + Florida Room, 2 Baths and large 2-car garage. Freshly painted interior has impressive 12 ft ceilings in main living areas. The Florida Room is ideal for a TV room or office. Large screen enclosed patio offers complete privacy for bird-watching, a quiet spot for reading a book or for grilling dinner with a group of friends or family. New tile roof and exterior paint in 2023. AC replaced in 2020.Breakers West is centrally located in Palm Beach County--convenient to downtown West Palm Beach and Cityplace, Kravis Center and Norton Art
| 6 days ago | Status changed to Active | |
| 6 days ago | Listing updated with changes from the MLS® | |
| 7 days ago | Listing first seen on site |

All listings featuring the BMLS logo are provided by BeachesMLS, Inc. This information is not verified for authenticity or accuracy and is not guaranteed. Copyright © 2025 BeachesMLS, Inc. (a Flex MLS feed)
Last checked: 2025-04-08 10:42 PM UTC




Did you know? You can invite friends and family to your search. They can join your search, rate and discuss listings with you.