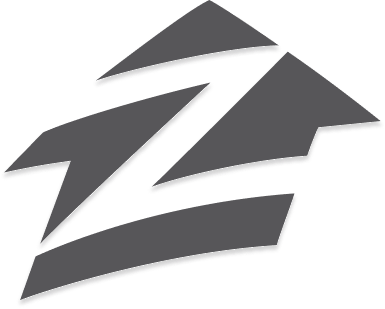Save
Ask
Tour
Hide
$289,000
13 Days On Site
9201 Highpoint DriveWest Palm Beach, FL 33403
For Sale|Mobile Home|Active
3
Beds
2
Full Baths
0
Partial Baths
1,090
SqFt
$265
/SqFt
1992
Built
Subdivision:
HILLTOP PARK
County:
Palm Beach




Save
Ask
Tour
Hide
Mortgage Calculator
Monthly Payment (Est.)
$1,319Calculator powered by Showcase IDX. Copyright ©2025 Information is deemed reliable but not guaranteed.
You own the land with this home. No HOA, no land fees! No age restrictions or pet restriction.This manufactured home has been updated to 3 bedrooms and 2 full bathrooms. Open white kitchen with lots of cabinets. Stainless steel appliances. New refrigerator, dishwasher, oven and microwave, garbage disposal. Newly installed Gray vinyl flooring throughout. New water heater. Large carport, with storage shed. Ceiling fans and central air conditioning. Washer and dryer inside the house.Current tenant occupied through end of July paying $2200 per month.
Save
Ask
Tour
Hide
Listing Snapshot
Price
$289,000
Days On Site
13 Days
Bedrooms
3
Inside Area (SqFt)
1,090 sqft
Total Baths
2
Full Baths
2
Partial Baths
N/A
Lot Size
3,695 Acres
Year Built
1992
MLS® Number
R11060795
Status
Active
Property Tax
$2,779
HOA/Condo/Coop Fees
N/A
Sq Ft Source
N/A
Friends & Family
Recent Activity
| 6 days ago | Listing updated with changes from the MLS® | |
| a week ago | Status changed to Active | |
| 2 weeks ago | Listing first seen on site |
General Features
Attached Garage
Yes
Disclosures
Owner Is Listing Agent
Number Of Stories
1
Parking
AttachedDrivewayGarage
Pets
Yes
Property Sub Type
Mobile Home
Security
Smoke Detector(s)
Sewer
Public Sewer
SqFt Total
1513
Style
Ranch
Utilities
Cable AvailableElectricity AvailableSewer AvailableWater Available
Water Source
Public
Zoning
RH
Interior Features
Appliances
DryerDishwasherElectric RangeDisposalMicrowaveRefrigeratorWasher/DryerWasher
Cooling
Central AirCeiling Fan(s)
Flooring
Vinyl
Furnished
Unfurnished
Heating
Central
Interior
High Ceilings
Save
Ask
Tour
Hide
Exterior Features
Exterior
Awning(s)
Other Structures
Shed(s)
Patio And Porch
Porch
Pool Features
None
Roof
CompositionShingle
View
Garden
Waterview
Garden
Community Features
Association Amenities
Other
Financing Terms Available
CashConventionalFHA
MLS Area
5260
Listing courtesy of LoKation

All listings featuring the BMLS logo are provided by BeachesMLS, Inc. This information is not verified for authenticity or accuracy and is not guaranteed. Copyright © 2025 BeachesMLS, Inc. (a Flex MLS feed)
Last checked: 2025-02-22 03:26 AM UTC

All listings featuring the BMLS logo are provided by BeachesMLS, Inc. This information is not verified for authenticity or accuracy and is not guaranteed. Copyright © 2025 BeachesMLS, Inc. (a Flex MLS feed)
Last checked: 2025-02-22 03:26 AM UTC
Neighborhood & Commute
Source: Walkscore
Community information and market data Powered by ATTOM Data Solutions. Copyright ©2019 ATTOM Data Solutions. Information is deemed reliable but not guaranteed.
Save
Ask
Tour
Hide




Did you know? You can invite friends and family to your search. They can join your search, rate and discuss listings with you.