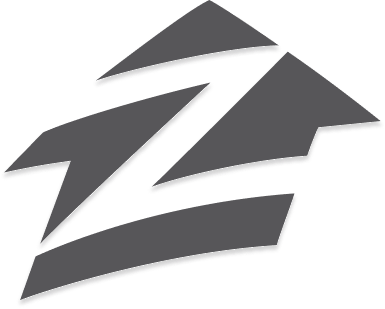351 Puritan RoadWest Palm Beach, FL 33405




Mortgage Calculator
Monthly Payment (Est.)
$4,968Old Florida charm abounds at this 1940s Key West cottage with the storybook style of a bygone era but all the updates for modern living. Located in the heart of the Southend, this home boasts the historic details people love - including the original hardwood floors throughout the living area and bedrooms. Natural light floods the living room from large windows. Freshly updated kitchen with white cabinetry, granite countertops, a glazed subway tile backsplash, stainless steel appliances and an eat-in breakfast bar with a convenient pass-through to the family room. An extensive list of recent updates and upgrades include the standing seam metal roof, HVAC, electrical panel, appliances, water filtration system and more so the new owners can move right in and enjoy the home for years to come.
| 3 weeks ago | Listing first seen on site | |
| 3 weeks ago | Listing updated with changes from the MLS® |

All listings featuring the BMLS logo are provided by BeachesMLS, Inc. This information is not verified for authenticity or accuracy and is not guaranteed. Copyright © 2025 BeachesMLS, Inc. (a Flex MLS feed)
Last checked: 2025-02-22 02:10 PM UTC




Did you know? You can invite friends and family to your search. They can join your search, rate and discuss listings with you.