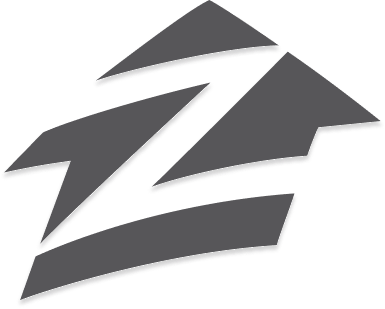912 Mill Creek DrivePalm Beach Gardens, FL 33410




Mortgage Calculator
Monthly Payment (Est.)
$12,547Presenting 912 Mill Creek Drive, an exceptional home located in one of Northern Palm Beach Countys most desirable communities.This 4,890 sq ft, Elliston model estate, offers 5 bedrooms, 4.5 baths, and an oversized office that can serve as an additional bedroom. With impeccable features throughout, this home is a true masterpiece. Step inside to experience the luxury of impact windows, a whole-house generator, and top-tier Wolf and Sub-Zero appliances. The stunning white oak hardwood floors elevate the elegance of every room. Outside, the oversized saltwater pool, surrounded by an all-turf yard on the second-largest lot in Evergrene, provides a resort-like oasis. Enjoy music from the built-in Sonos system as you relax by the fireplace or shoot hoops on your private basketball court
| 5 days ago | Listing updated with changes from the MLS® | |
| 5 days ago | Status changed to Active | |
| a week ago | Listing first seen on site |

All listings featuring the BMLS logo are provided by BeachesMLS, Inc. This information is not verified for authenticity or accuracy and is not guaranteed. Copyright © 2025 BeachesMLS, Inc. (a Flex MLS feed)
Last checked: 2025-02-03 12:36 AM UTC




Did you know? You can invite friends and family to your search. They can join your search, rate and discuss listings with you.