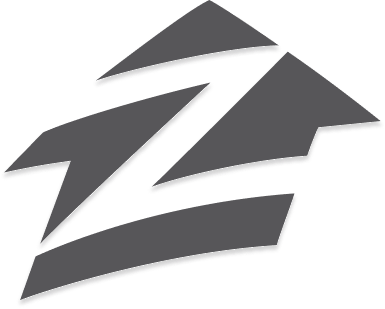1194 Shibumy Circle CWest Palm Beach, FL 33415




Mortgage Calculator
Monthly Payment (Est.)
$1,916WELCOME to this gorgeous turn-key, quiet and spacious 3/2 home within the desired Summit Trails Community. One of the few homes in this community with an upgraded open kitchen with an island, newer Stainless Steel appliances, and Corian countertops, where you can entertain friends and family. The living area and the main suite have vaulted ceilings. All flooring is tile. Screened in covered patio with a private pool.Newer A/C (2015).Full-sized washer & dryer. 2 parking spaces. This home is tucked away from the parking area, giving you privacy and quiet enjoyment on the patio. All hurricane shutters included. Amenities in this beautifully maintained GATED community, include a swimming pool, heated spa, tennis courts, clubroom, and kid's play area. The community is pet-friendly too! LOW HOA
| a month ago | Listing updated with changes from the MLS® | |
| a month ago | Listing first seen on site |

All listings featuring the BMLS logo are provided by BeachesMLS, Inc. This information is not verified for authenticity or accuracy and is not guaranteed. Copyright © 2025 BeachesMLS, Inc. (a Flex MLS feed)
Last checked: 2025-02-23 04:36 PM UTC




Did you know? You can invite friends and family to your search. They can join your search, rate and discuss listings with you.