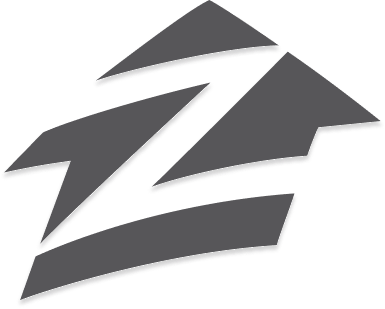1011 Us Highway 1 B102Juno Beach, FL 33408




Mortgage Calculator
Monthly Payment (Est.)
$28,287Showroom Now Open! New construction just 400 yards to the beach. Juno Beach's newest seaside urban community, Caretta! Simplify your life with all the modern luxuries including a chef's kitchen with natural gas featuring wolf stove, sub-zero refrigeration, spacious island with waterfall countertops, wine storage, elegant features & 10' ceilings. Enjoy Florida living with an outdoor terrace & outdoor built-in gas grill. Caretta is Juno's newest luxury development with amenities including a neighborhood restaurant located within the community, rooftop pool, sauna, dog park, fitness center, golf simulator is just some of the amenities to help simplify your lifestyle.Since 1993, JDL Development has earned a reputation for developing luxury developments that exceed expectations, resulting
| 5 months ago | Listing updated with changes from the MLS® | |
| 5 months ago | Status changed to Active Under Contract | |
| 5 months ago | Listing first seen on site |

All listings featuring the BMLS logo are provided by BeachesMLS, Inc. This information is not verified for authenticity or accuracy and is not guaranteed. Copyright © 2025 BeachesMLS, Inc. (a Flex MLS feed)
Last checked: 2025-04-04 07:38 PM UTC




Did you know? You can invite friends and family to your search. They can join your search, rate and discuss listings with you.