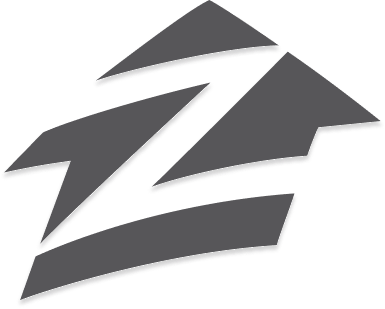13461 Treasure Cove CircleNorth Palm Beach, FL 33408




Mortgage Calculator
Monthly Payment (Est.)
$15,964DIRECT MAGICAL EXPANSIVE INTRACOASTAL WATERVIEWS the moment you enter this PENTHOUSE residence. DEEDED 65 FT BOAT SLIP IN SAFE HARBOR WITH LIFT. No fixed bridges. Move in ready. Bring your toothbrush! Quick access to Jupiter Inlet and Ocean. Low HOA. Coastal contemporary w/every imaginable upgrade. Private elevator opens to 3BD/2BA open concept floor plan loaded w/natural light. Large 2 car garage w/loads of storage. Chefs kitchen w/center island. Marble floors. Motorized phantom screens compliment 45 ft wrap around balcony. Hurricane impact floor to ceiling sliders/windows let the outside in. Frenchmans Harbor is a 24/7 manned gated waterfront enclave of 78 residences and 30 carriage homes. Resort style pool/spa. Walking distance to pristine beaches, casual and fine dining, shopping,
| 3 days ago | Listing updated with changes from the MLS® | |
| 3 days ago | Status changed to Active | |
| 4 weeks ago | Price changed to $3,499,000 | |
| 10 months ago | Listing first seen on site |

All listings featuring the BMLS logo are provided by BeachesMLS, Inc. This information is not verified for authenticity or accuracy and is not guaranteed. Copyright © 2025 BeachesMLS, Inc. (a Flex MLS feed)
Last checked: 2025-04-04 10:15 PM UTC




Did you know? You can invite friends and family to your search. They can join your search, rate and discuss listings with you.