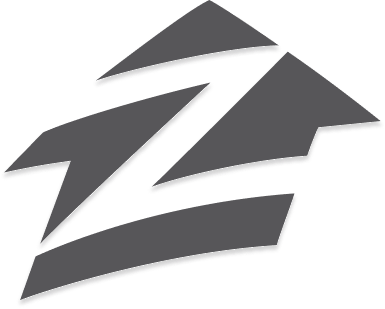21201 Glenmoor Dr 21201West Palm Beach, FL 33409




Mortgage Calculator
Monthly Payment (Est.)
$1,528Stunning remodeled 3 bedroom 2.5 bathroom unit with open and airy feel due to the volume ceilings and the beautiful picture windows. porcelain tile throughout the living area and laminate in the bedroom. The Kitchen boasts woo cabinets, stainless steel appliances and granite counter tops. This units has an interior staircase giving you a full primary bedroom loft upstairs and full primary down stairs. Laundry is located in the half bathroom. The view is unmatched as the unit overlooks the pool and gardens. Unit has 2 assigned parking spaces Located inside the fantastic community of sterling Village that offers onsite management, gated access, resort style pool and spa. Located close to restaurants, shopping and highways.
| 2 months ago | Status changed to Active | |
| 2 months ago | Price changed to $335,000 | |
| 2 months ago | Listing updated with changes from the MLS® | |
| 2 months ago | Listing first seen on site |

All listings featuring the BMLS logo are provided by BeachesMLS, Inc. This information is not verified for authenticity or accuracy and is not guaranteed. Copyright © 2025 BeachesMLS, Inc. (a Flex MLS feed)
Last checked: 2025-02-23 11:13 PM UTC




Did you know? You can invite friends and family to your search. They can join your search, rate and discuss listings with you.